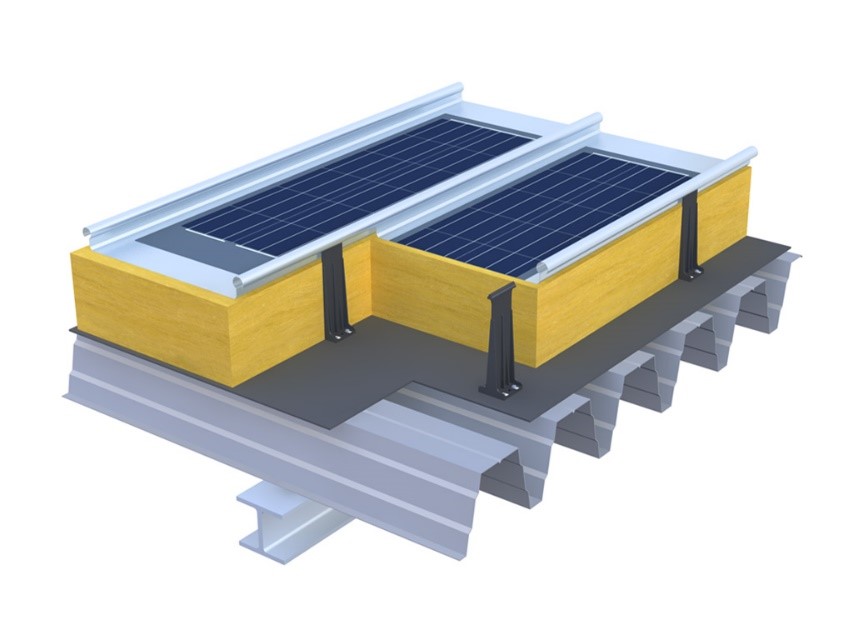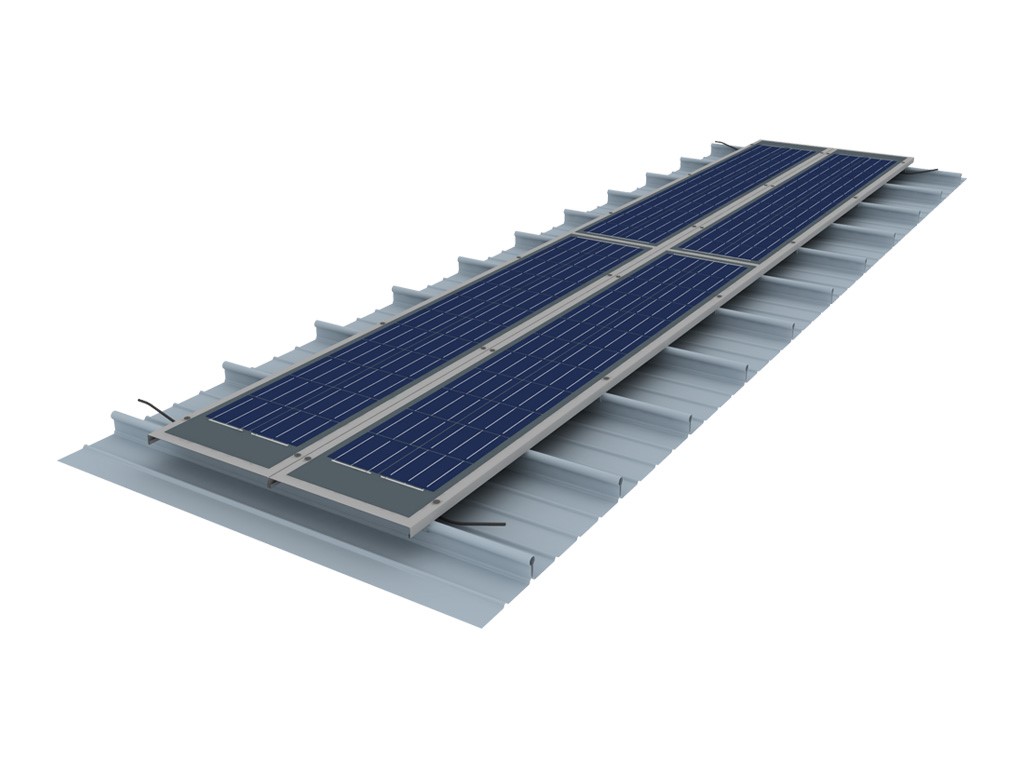Aesthetic solar architecture
With Kalzip AluPlusSolar a wide range of roof shapes can be achieved. Barrel duo or monopitch roofs can be designed as energy roofs just as easily as individually curved shapes. Kalzip AluPlusSolar can also be used for the entire building envelope and facade surfaces. Kalzip offers architects planning possibilities for designing solar living spaces in an environmentally conscious manner – economically, sustainably and aesthetically.
We are working with different partners depending on the region in which the project is located.
AluPlusSolar Benefits & Features:
- Aesthetic, roof-integrated photovoltaics without additional fasteners
- High safety and performance, IEC-certified glassless, semi-flexible and ultra-light module
- Optimum use of solar energy even in weaker light conditions
- Economical thanks to high performance guarantee available
- Dirt-repellent and glare-free surface – thus minimal maintenance effort
- Suitable as cold and warm roof version
- Statically pleasing
SolarClad Benefits & Features:
- PV retrofit solution laminated on flat sheets for all Kalzip construction widths
- Light weight – including solar modules only approx. 7 kg/m2
- SolarClad can be mounted vertically, horizontally, roof parallel or raised
- Retrofitting of existing Kalzip roofs
- Fully IEC-certified glassless, semi-flexible and ultra-light module based on silicon solar cells
- Microlens-shaped surface made of ETFE film (ethylene tetrafluoroethylene)
- Dirt-repellent and glare-free surface – thus minimal maintenance effort
- Ideal for all roof shapes, with barrel roofs
Light & Flexible
Kalzip SolarClad is offered as a retrofit solution for standing seam. Laminated directly onto polyester coated aluminium panels, this option follows the exact contours of the roof or elevation to provide a highly functional yet aesthetic appearance, and combined with the internationally approved Kalzip fixing clamps this retrofit solution is applied without any penetrations to the existing roof skin.
Kalzip SolarClad has the capability to transform existing roof structures into solar power plants.
Individually curved forms
Kalzip AluPlusSolar is available on polyester coated aluminium sheets and is available to order in any RAL color and as the sheets can be supplied in straight, convex and concave forms, a wide range of roof forms are possible allowing architects, designer to be creative.
AluPlusSolar
Roof design: 1. PV laminate, 2. Kalzip profiled sheet, 3. Kalzip composite E Clip, 4. Insulation (compressible)
Planning notes
• Minimum radius in the range of the profile board occupied with modules: convex > 10 m, concave: 10 m
• Roof inclination: from 1.5°
• Application in complete building envelope or facade after consultation with application technology
• Design (electricand fastening) according to Kalzip SolarSystems assembly guidelines
SolarClad
Roof design: 1. PV laminat, 2. Solar clad, 3. Kalzip fixing clamp type, 4. Kalzip standing seam sheet 65/… or 50/…
Planning notes
• Recommended roof inclination from 1.5°
• Application in complete building envelope or facade after consultation with application technology
• Design (electricand fastening) according to Kalzip SolarSystems assembly guidelines
DAS Energy
Power range 110 Wp (tolerance -3.5 / +3.5W)
High reliability
IEC 61730 | IEC 61215
IEC 62804-1 Voltage-induced degradation test
IEC 61701 Salt Mist Corrosion Test
IEC 62716 Ammonia Corrosion Test EN 13501-5 BROOF (t1) “Fire Test”
Guarantee
10-year product warranty
25 years linear performance guarantee for building-integrated and building-applicated PV modules
BiPVco Solar
BIPVco solar panels use industry leading super thin photovoltaic cells. BIPVco build the module by layering the bespoke top sheet, diodes, bus bar, the insulating layers and the cells. The functional solar module and the integrated junction box are then fused directly onto a pre-coated metal roof or membrane substrate, forming a photovoltaic panel, by BIPVCo’s unique in-house developed process. These components combine to create a photovoltaic roof system that can be installed in the same way as a conventional roofing system.
BIPVco uses CIGS technology (Copper Indium Gallium Selenide), thin-film solar cells to convert sunlight to energy. They differ from traditional crystalline based Building Applied Photovoltaic systems (BAPV), which use heavier bulkier solar photovoltaic panels, mounted on top of roofs or other spaces after the construction of the building.
Qualification
BIPVco Flextron photovoltaic modules are certified by Kiwa to IEC 61646:2008 Thin-film terrestrial photovoltaic design qualification and type approval, IEC 61730-1/2:2004 Photovoltaic module safety qualification, Fire Test IEC61730-2/MST23 Fire Class C, and Salt Mist Spray IEC61701:2011 SEVERITY 3.
Flextron description
Flextron is the universal multi-purposed ‘peel & stick’ flexible module. It is available in three standard forms; 125, 245 & 370 nominal Watts but also available in intermediate non-standard sizes from 43 to 370 Watts of nominal power rating.

